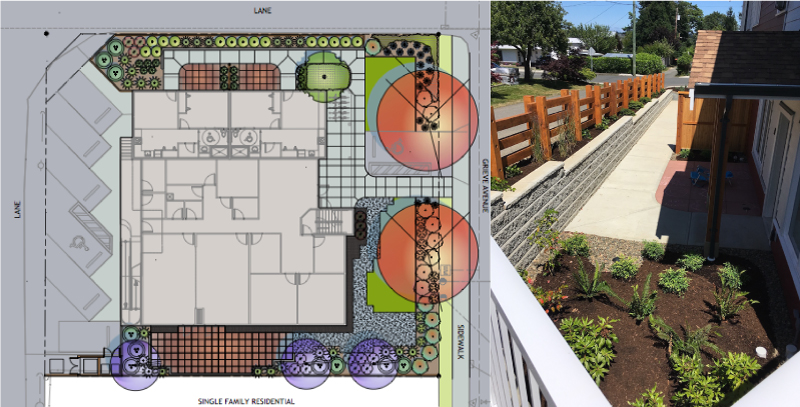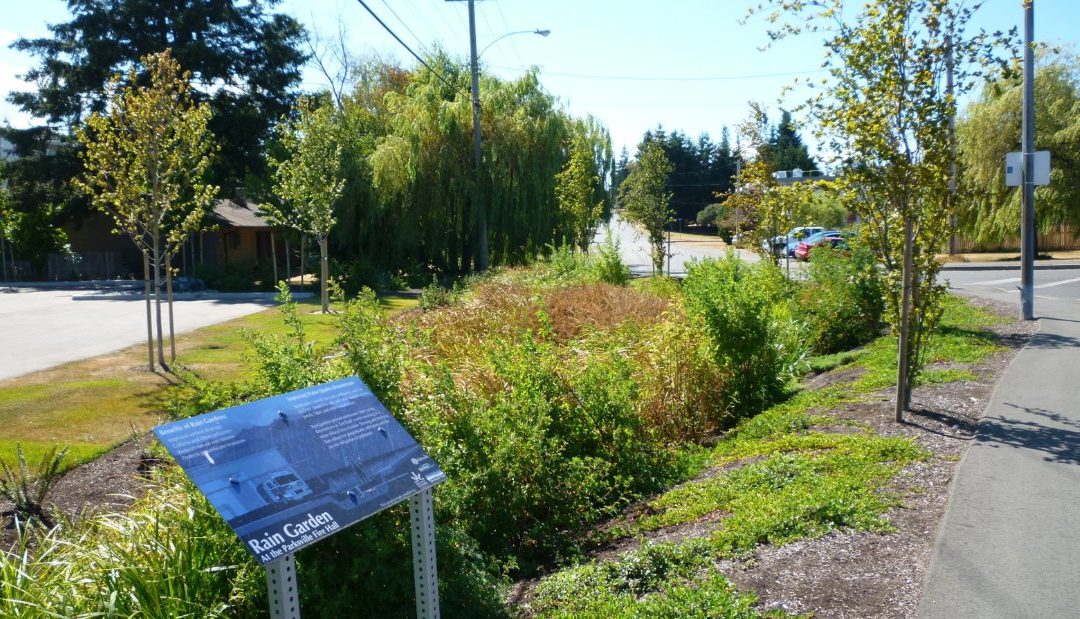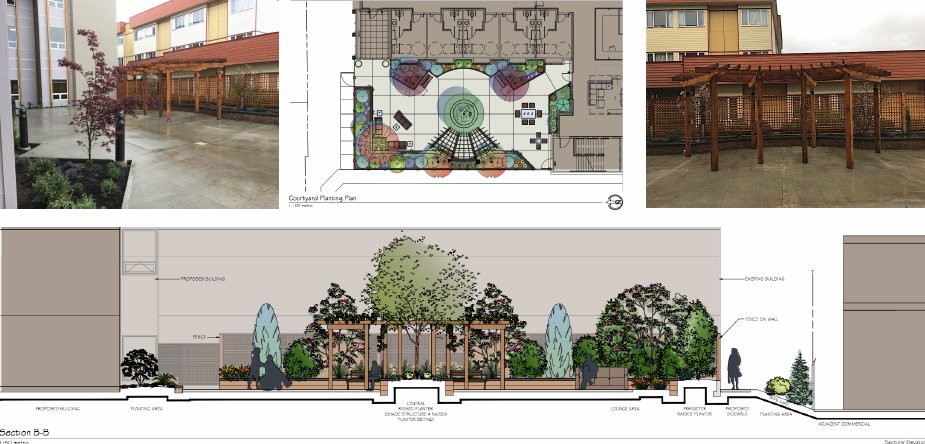
by Geeks on the Beach | Jun 9, 2021
Bayside Manor The landscape design for this apartment project focused on using a mix of hard and soft landscape elements to provide buffers from adjacent single family and multi-family residential uses and the street. ; PROJECT DETAILSOverhead trellis elements, large...

by Geeks on the Beach | Jun 1, 2018
PARKSVILLE FIRE HALL This operationally responsive fire station complements the local aesthetic and establishes a unique gateway into Parksville’s downtown commercial core. ; PROJECT OVERVIEW This station’s “green building” focus, incorporates integrated...

by Geeks on the Beach | Mar 30, 2018
New Horizons Seniors Living Complex The landscape architecture plans for this project include hard and soft landscape elements. This comprehensive design approach included exterior structures, pedestrian surfaces and site furnishings. ; PROJECT OVERVIEW Some...

by Geeks on the Beach | Jul 30, 2016
L’Arche Outreach Centre & Suites The landscape architecture plan provides clear circulation with appropriate accessible surfaces for mobility levels of all users. ; Outreach Centre & Residential Suites Exterior patios and walkways surrounding the north,...





