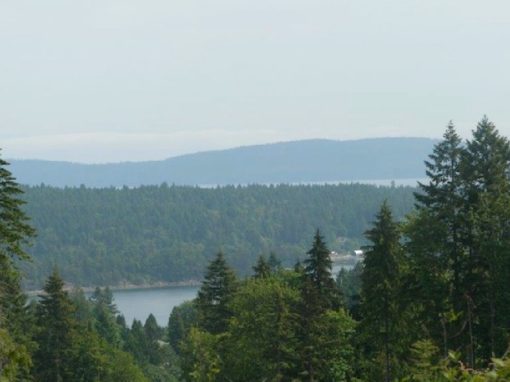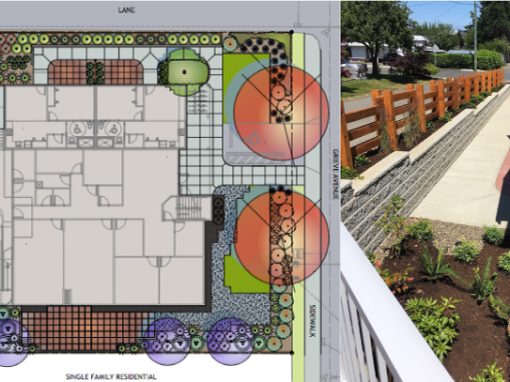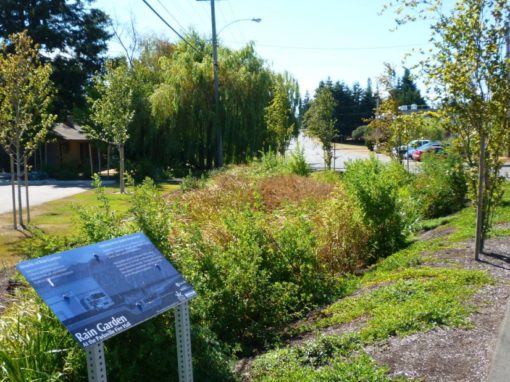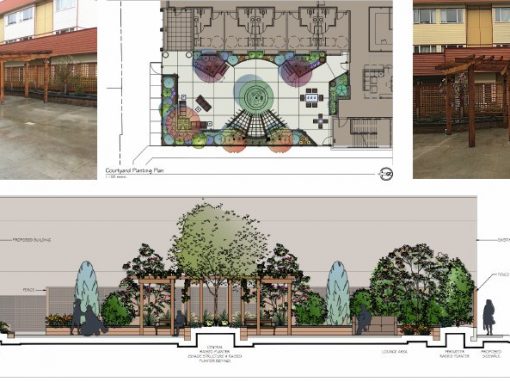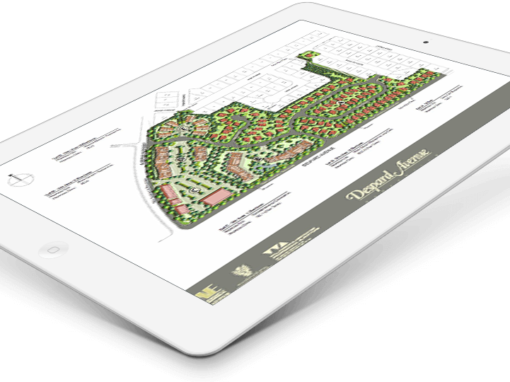
Bayside Manor
The landscape design for this apartment project focused on using a mix of hard and soft landscape elements to provide buffers from adjacent single family and multi-family residential uses and the street.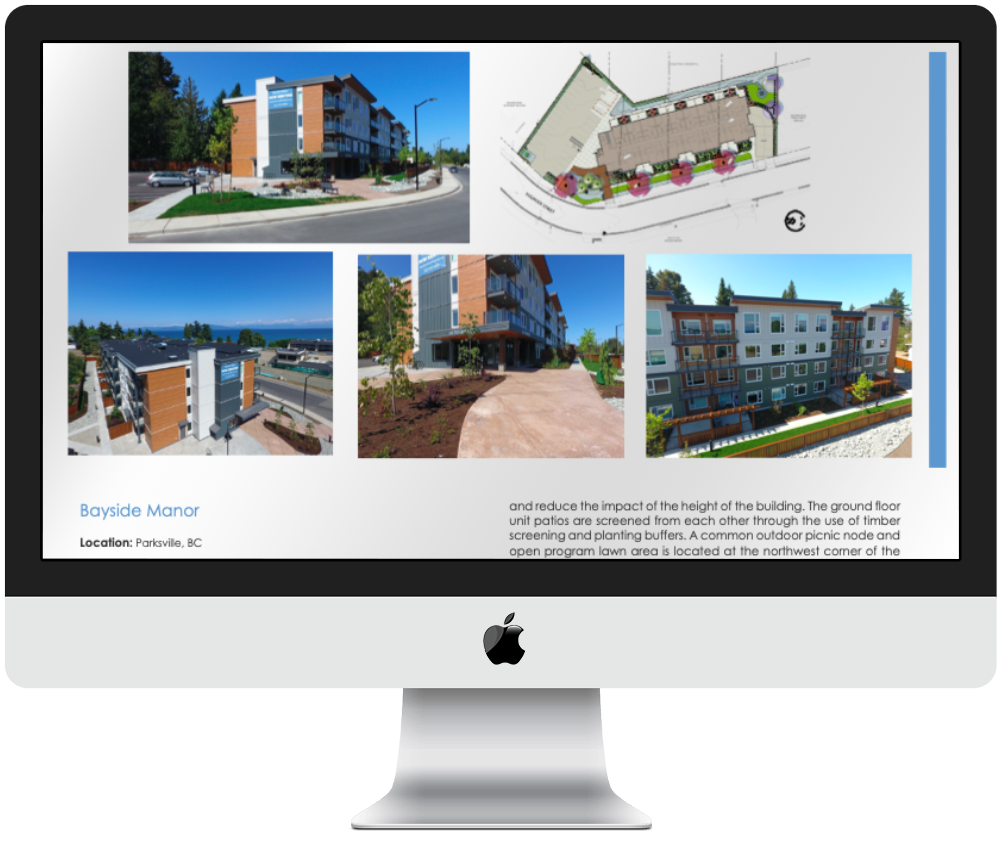
PROJECT DETAILS
Overhead trellis elements, large street trees, perimeter walkways and low decorative fencing are incorporated into the patio areas and along the street to give a ‘townhouse’ feel to the building frontage and reduce the impact of the height of the building. The ground floor unit patios are screened from each other through the use of timber screening and planting buffers. A common outdoor picnic node and open program lawn area is located at the northwest corner of the site. The concrete plaza adjacent to the parking area can accommodate wheeled toddler push toys, chalk art and games like hopscotch and 4-square. Accessible pedestrian routes to and from the parking areas and the street are accentuated with decorative paving, planting and bench nodes. Ornamental low-level pedestrian bollard lighting is located along all walkways around the site.
PROJECT Solutions
Native and non-native drought and deer resistant species have been used throughout the site watered utilizing ‘smart’ irrigation control and high efficient emission devices to conserve water.
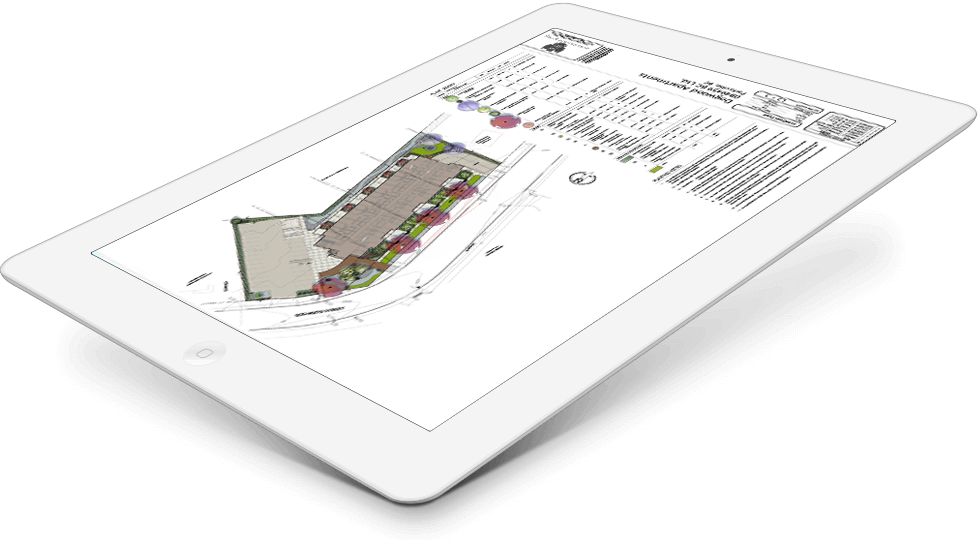
Project Results
MacDonald Gray was pleased to deliver another successfully completed project; on-time and on-budget to our client’s satisfaction. We’re looking forward to delivering the same efficiency, clear communication, and outstanding planning for your next ambitious goal.
%
CLIENT SATISFACTION
